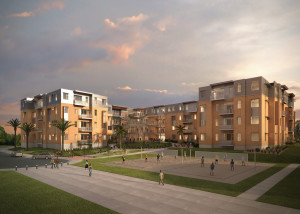
ST. GEORGE — Proposing a design that combines the amenities of home with a sense of community and the energy of student life, Layton Construction and Method Studio Architects have been chosen to build the new student housing complex on the Dixie State University campus, as announced on Friday.
The facility will be located on the northeast corner of campus along 100 South, immediately west of current student housing. Nisson Towers, built in 1968, was the last student-housing complex added to the campus and will stay open after the new complex is complete.
Method Studio has in-depth experience with student housing and has teamed up with Layton Construction on eight projects. The nearly 90,000-square foot housing complex will be home to 350 students when it opens in August 2016.

Featuring suites that will primarily accommodate six students, the complex will offer each student the option to share a bedroom with another student or have one to him or herself. Each suite will include a comfortable living room space, larger kitchenette and eating space, and bathroom with sinks separate from shower and toilet rooms to help alleviate congestion during heavy usage times.
In addition to student suites, the four-story project will include a resident advisor unit on each end of each floor and a two-bedroom building manager apartment.
Providing opportunities for social connections and academic engagement, the complex will include a large full kitchen, computer area and laundry room on each floor. Additionally, the facility will feature a multipurpose room, three activity areas, an exercise room and a conference room.
When they’re ready for study breaks, students will be able to enjoy St. George’s sunny weather and stunning views from the complex’s multiple decks and courtyards. The large backyard courtyard will serve as a gathering spot for students with amenities like volleyball courts, barbecue pits and grassy areas. The landscaping around the entire building will include palm trees and plants that require limited amounts of water.

The environmentally friendly design meets the university’s high performance building standard and includes handicap-accessible units, said the release.
Related posts
- Dixie State softball advances at NCAAs with another Duncan masterpiece
- Dixie State executive vice president steps down, returns to classroom
- Dixie State welcomes Tanzanian nurses to educational exchange program
Email: [email protected]
Twitter: @stgnews
Which good ole Mormon boy is going line his pockets on this project?
I guarantee you it will be a temple worthy Mormon good ole boy that will make himself and the church some money. They won’t give this to a Catholic contractor